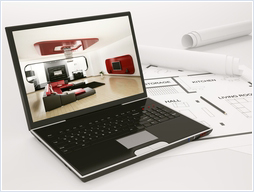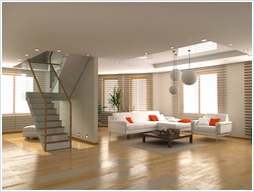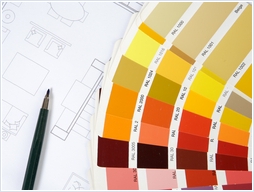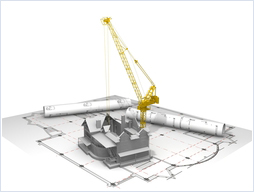 |
 |
| |
 |
Introduction |
|
Based on VTales graphics’ realtime 3D technology, Lyncis Architect is an application that enables interactive immersion in architectural projects of any scale.
This high-precision visualization tool offers the possibility of creating a virtual visit to a building or any other environment without limitation of movement in space and with photorealistic quality.
The application complements the various creative programs already in existence in the areas of architecture and design by offering new possibilities and solutions.
|
 |
| |
Performance and possibilities |
|
Lyncis Architect possesses a wide selection of simulation tools. In addition to the positioning of the sun according to the programmed time, day, date and place, the software enables the reproduction of natural and artificial lighting conditions, as well as many weather conditions (overcast sky, fog, etc.).
So as to show your construction project in its future context even more convincingly, a vast array of objects, furniture, vegetation and people can be included and easily managed according to your needs.
Throughout the development cycle, the user is able to change and adjust the parameters of materials, lighting and weather conditions instantly, thus making it possible to immediately visualize and compare the impact or the possible weak points of different options in the project.
Thanks to its multiple features and possibilities, Lyncis Architect is positioning itself as an effective communication, decision-making and sales tool for architects, interior designers, engineering offices and developers. |
 |
| |
|
Graphical potential |
|
Lyncis Architect offers very high-definition, photorealistic image quality.
| |
|
| • |
Rendering of surfaces (glass, wood, metal, chrome, etc.) |
| |
|
| • |
Simulation of effects (hilights, reflections, refractions, etc.) |
| |
|
| • |
Representation of specific construction materials (concrete, tiling, wood flooring, carpet, wallpaper, paint, etc.) |
| |
|
| • |
Natural effects (water, fire, etc.) |
| |
|
|
 |
| |
|
Planning and measuring tools |
|
Our software, being specifically designed to meet the needs of architecture, is equipped with functionalities that make it possible to measure several important aspects of a construction project, at highest precision:
| |
|
| • |
You may obtain at any time an overview of the project in the form of a multiple layer 2D plan on the basis of the 3D model. |
| |
|
| • |
Several tools to measure distances, angles, surfaces and volumes are available. |
| |
|
| • |
Optional modules add the possibility to perform photometric analysis of a project. This enables you to measure light intensity, luminance and illuminance at any point of the scene. Additionally, the project may be visualized through false colour filters, allowing you to quickly assess the light distribution in the 3D environment. |
| |
|
|
 |
| |
|
|
| |
|
© Copyright 2024 VTales graphics - All rights reserved.
|
|
|
